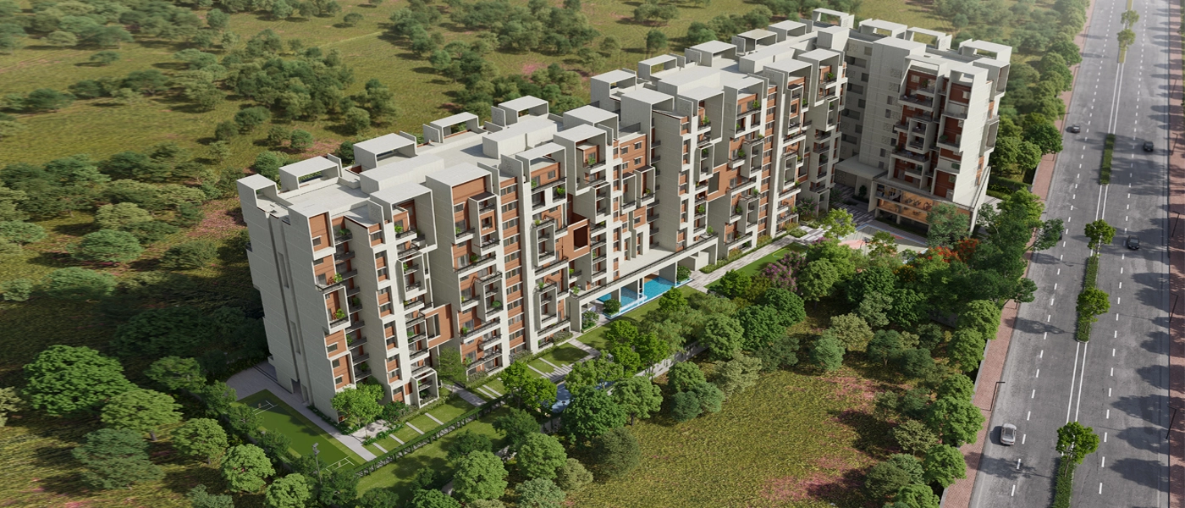
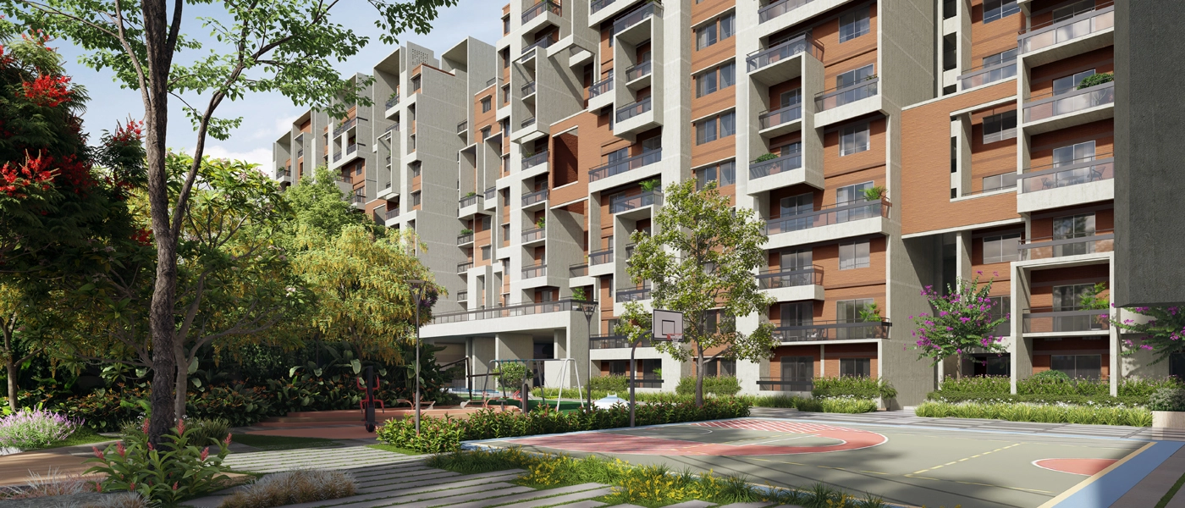
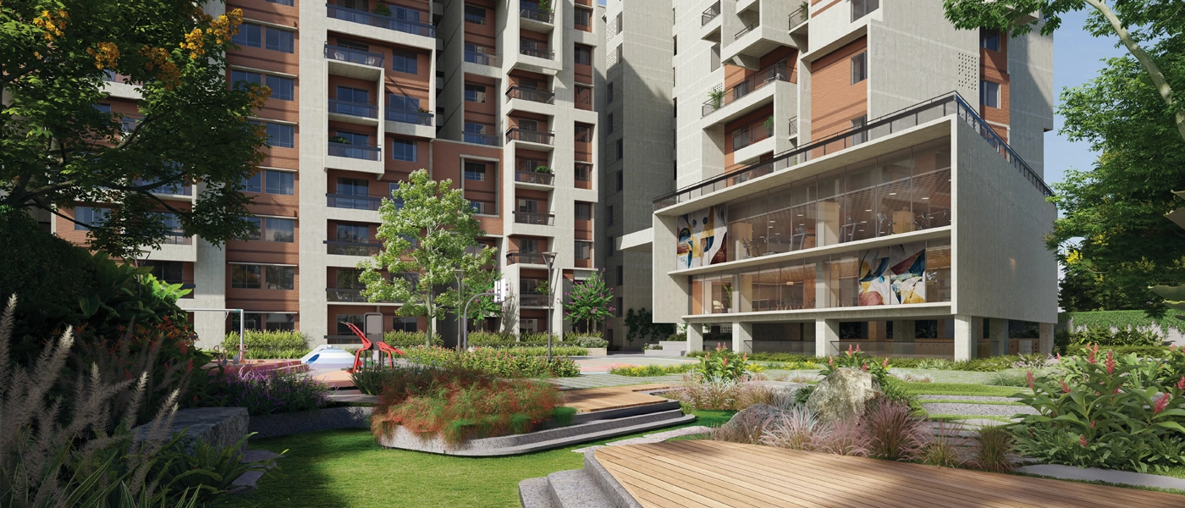
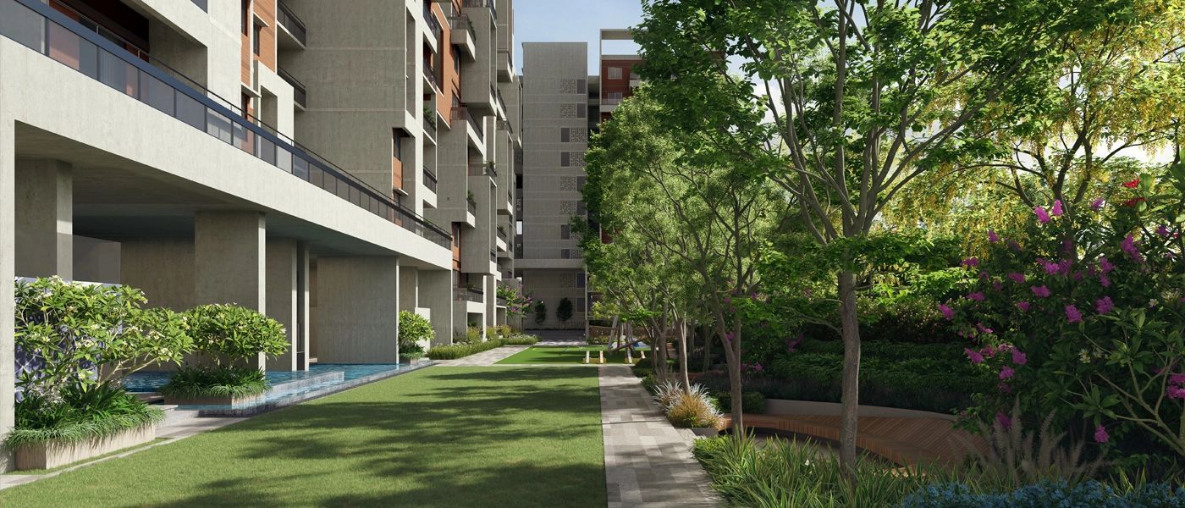
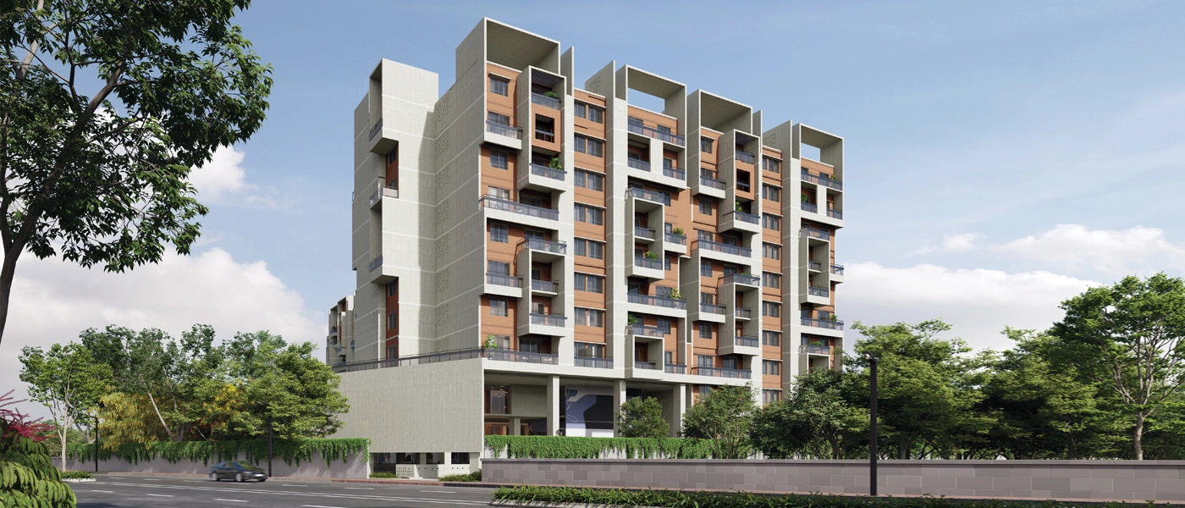
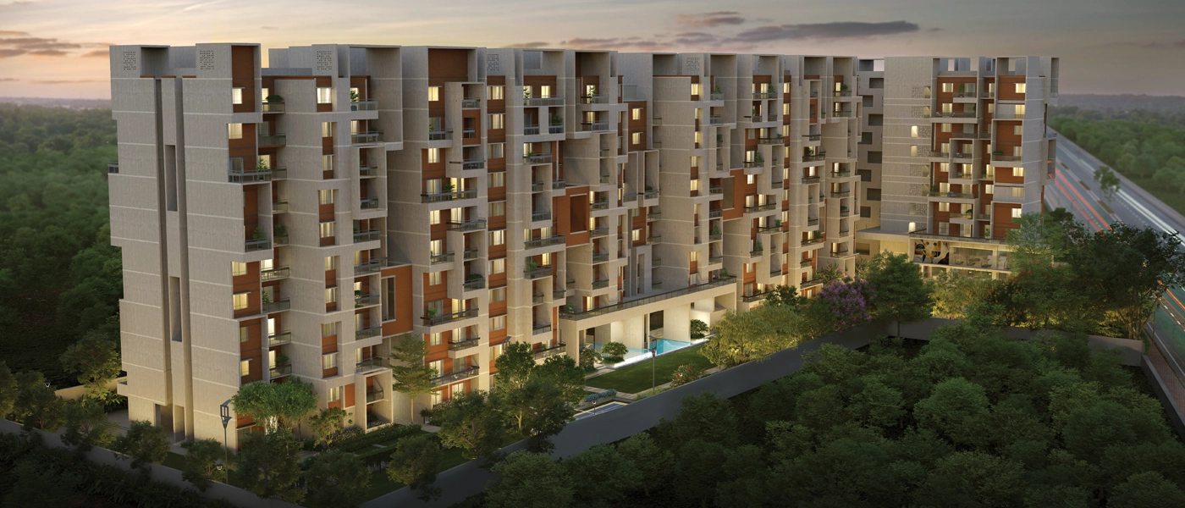
A home designed thoughtfully,
A home to enrich your experience,
A home that you truly desire.
A home awaits you at Rohan Abhilasha 3
3 acres | 279 homes | 1 & 2 BHK homes
MahaRERA Registration Number: P52100050453
https://maharera.mahaonline.gov.in
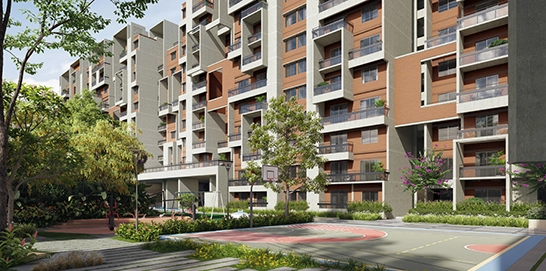
It takes the expert eye of an engineer to find a well-designed home
for you in a grey mound of mortar.
The choice of material, the use of technology, the planning of even
the smallest aspects, and most significantly, design consideration,
are all done with the utmost care to provide you with sturdy,
attractive homes.
When planning Abhilasha 3, we used the design concepts for
creating areas that could be appreciated by people of all ages, both
individually and collectively.
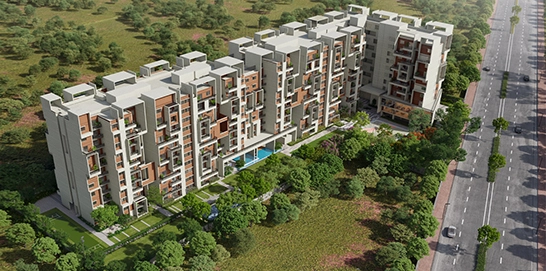
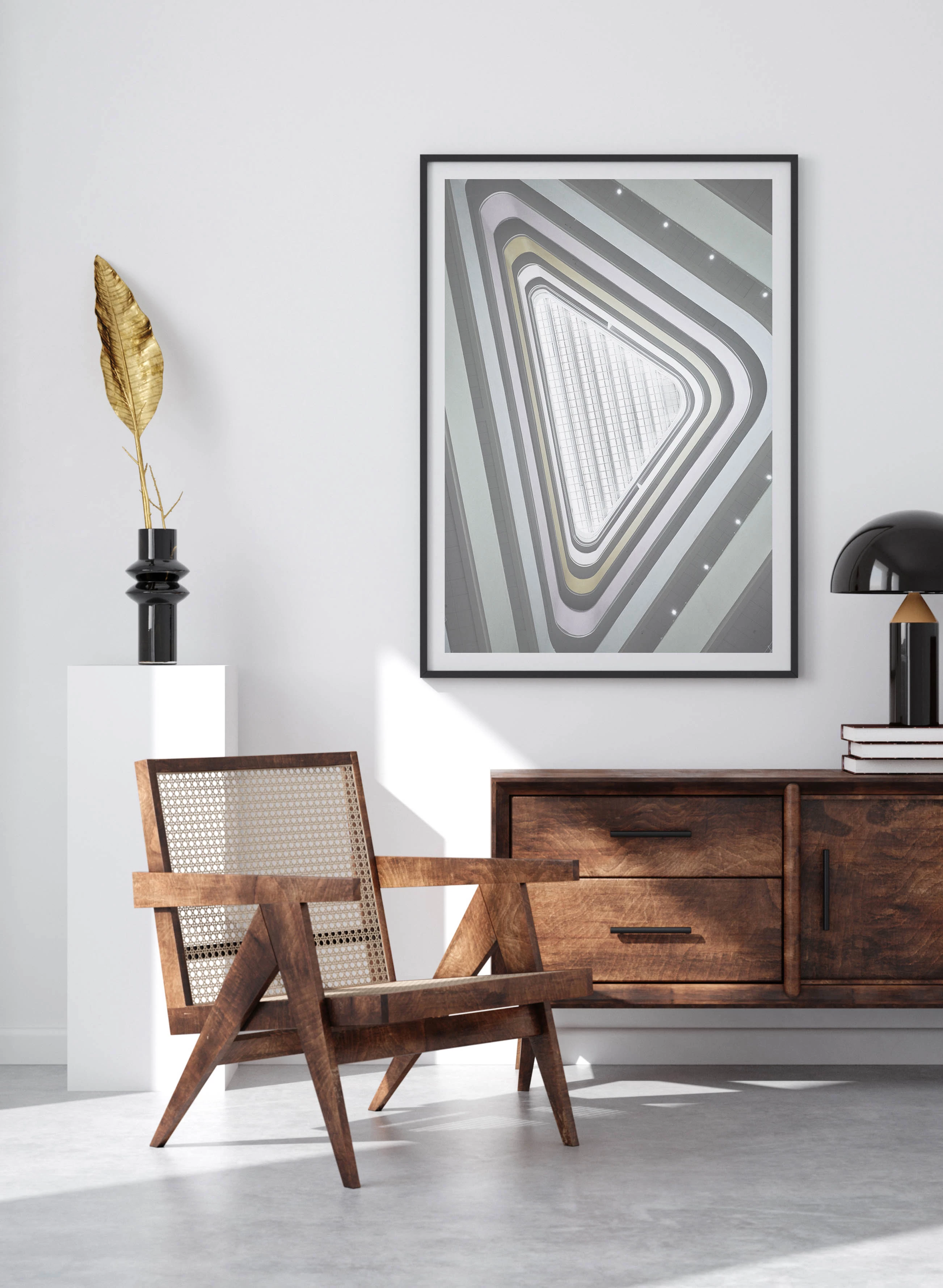
A contemporary apartment building, nestled on a 3 acre property,
continuing the legacy of successful ventures by Rohan - that’s
Abhilasha 3 for you.
The property comprises 279 units on eleven floors, with 1 BHK and 2
BHK homes available, along with a host of amenities that
make for a fulfilling experience.
The vehicular access around the building is limited to a certain part
of the site, allowing us to open up the homes to a larger stretch of
greenery. The premises are thus pedestrian-friendly and safe for
kids, facilitating your leisurely walks and children’s playtime alike.
When it comes to leisure, the clubhouse is strategically located at
the building entry so that it’s easily accessible to everyone.
The green landscaped area around creates great visual relief for all
the homes, forming its own microclimate and accommodating
multiple outdoor spaces. The design of the homes ensures that all
the prime spaces of the units have a private balcony for you to enjoy
the view of the green landscape.
To make sure that the premises are well-ventilated and windy,
periodic openings have been
kept across the building, allowing for
the formation of wind tunnels.
The spaces thus engineered are human and intimate. They're homes
designed for life, and life designed for homes.
Being social creatures, we all yearn to interact with others. Because of this, Abhilasha 3's outdoor settings have a feeling of intimacy and closeness. Making the residents experience the benefits of prospering as a larger family, interacting with neighbours, and fostering a culture of coexisting, working, playing, and learning.
We have skilfully combined and integrated the outdoor and indoor spaces. The key focus of the landscape is to create a feeling of well-being within a green sanctuary, where one finds comfort and a personal sense of belonging away from the hustle-bustle of the city.
Every age group is encouraged to participate in outdoor play and fitness at Abhilasha 3. A trail for walking and running encircles the premises. Moreover, there is an indoor-outdoor pool where one can relax and refresh. There are dining pavilions and multipurpose lawn areas for gatherings, entertainment, and festivities.
Here, we've designed areas for children to play and learn from their grandparents and older family members. Herb gardens, butterfly gardens, reflexology trails, and meditation nooks are all conducive to meaningful interactions and learning.
The premises, though an amalgamation of engineering and technology, never feel far from nature. The plants in and around the area are lush tropical in nature and native to the area. A rich mix of flowering trees in various seasons offers a riot of colours, attracting birds and butterflies, thus creating a beautiful ecosystem of its own.
A property that constantly facilitates convenience, and felicitates you for your presence - that’s Abhilasha 3 for you.
Abhilasha 3 is a facility that consistently promotes convenience and adds comfort.
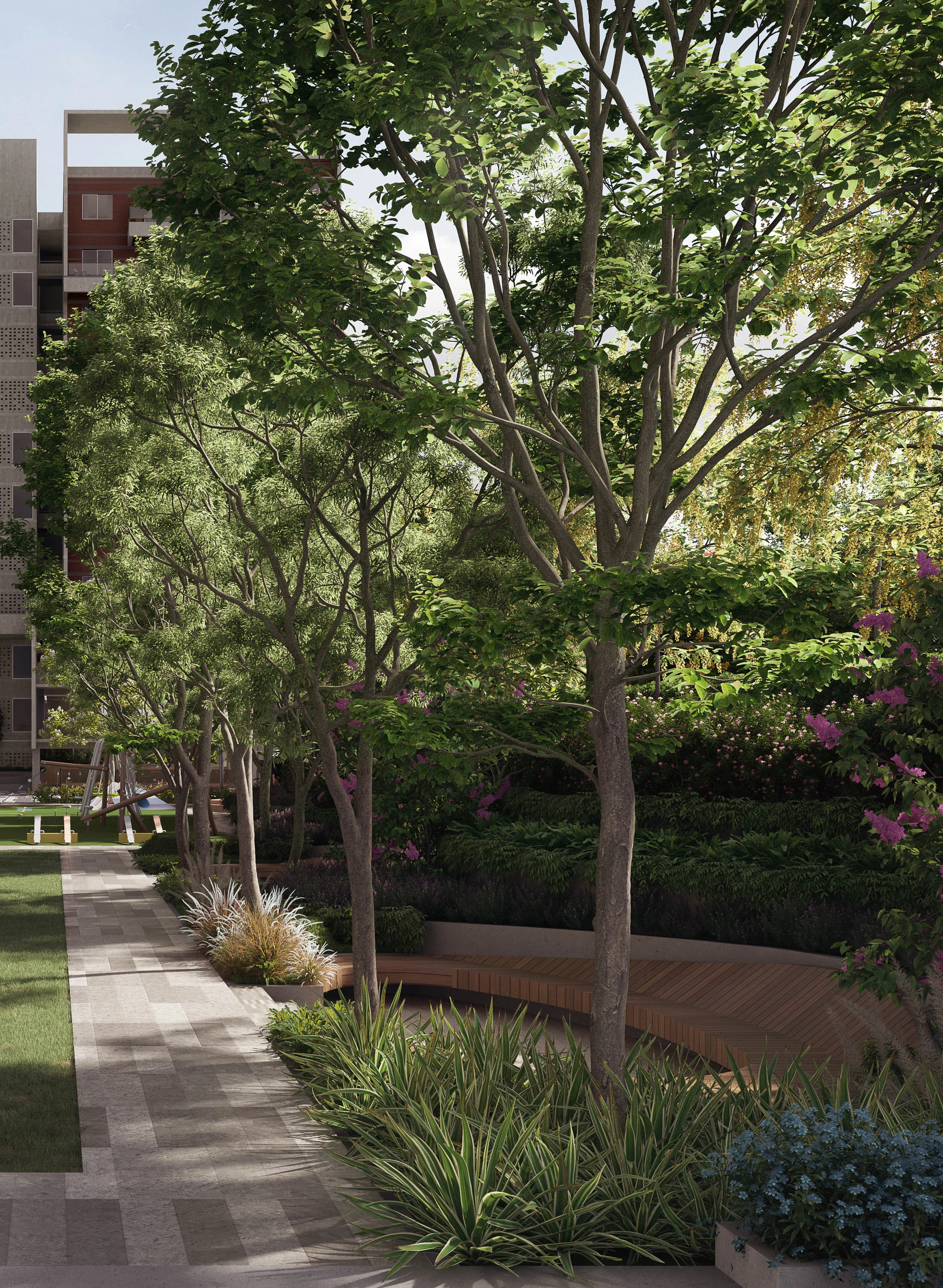
A host of amenities around the intelligently designed homes make for a complete and fulfilling living experience.
Rohan Abhilasha 3 offers 1 and 2 BHK apartments that maximise the use of space.
| Configuration | Carpet Area (sq. ft.) | Package Cost (₹) |
|---|---|---|
| 1 BHK | 440 – 460 | |
| 2 BHK | 685 – 785 | |
| 3 BHK | 1010 – 1065 |
We believe details matter. Reason why you will find nothing amiss at Rohan Abhilasha 3.
Rohan Builders started in 1993 as a strong, consistent, multi-faceted, multi-disciplinary organisation
committed to customers’ satisfaction. Branching out gradually into building residential,
commercial, industrial and infrastructural complexes, we have always banked on teamwork, a high
degree of technical excellence and maintaining the highest standards of business practice.
Over the years, Rohan Builders have been appreciated for their architectural and engineering
innovations such as PLUS homes. Each Rohan project has been tailor-built to suit its climatic and
topographical context while never compromising on the living experience. Rohan has brought
communities together and introduced to them the joys of social living while placing utmost
importance on privacy.
Known for intelligently crafting unique spaces, Rohan Builders has built itself a name as diligent as
they’ve built homes. And this wouldn’t have been possible without the customers, who’ve
continued showing us their love and loyalty for years now.